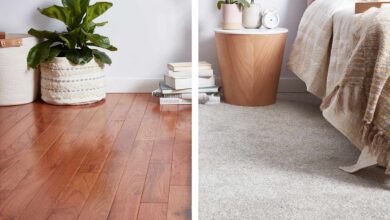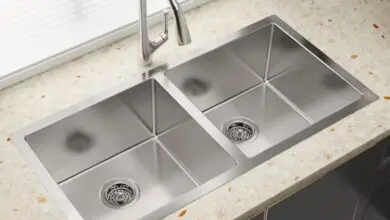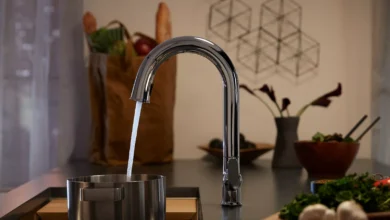Bathroom Conversions ─ Transforming Your Space for Functionality and Accessibility
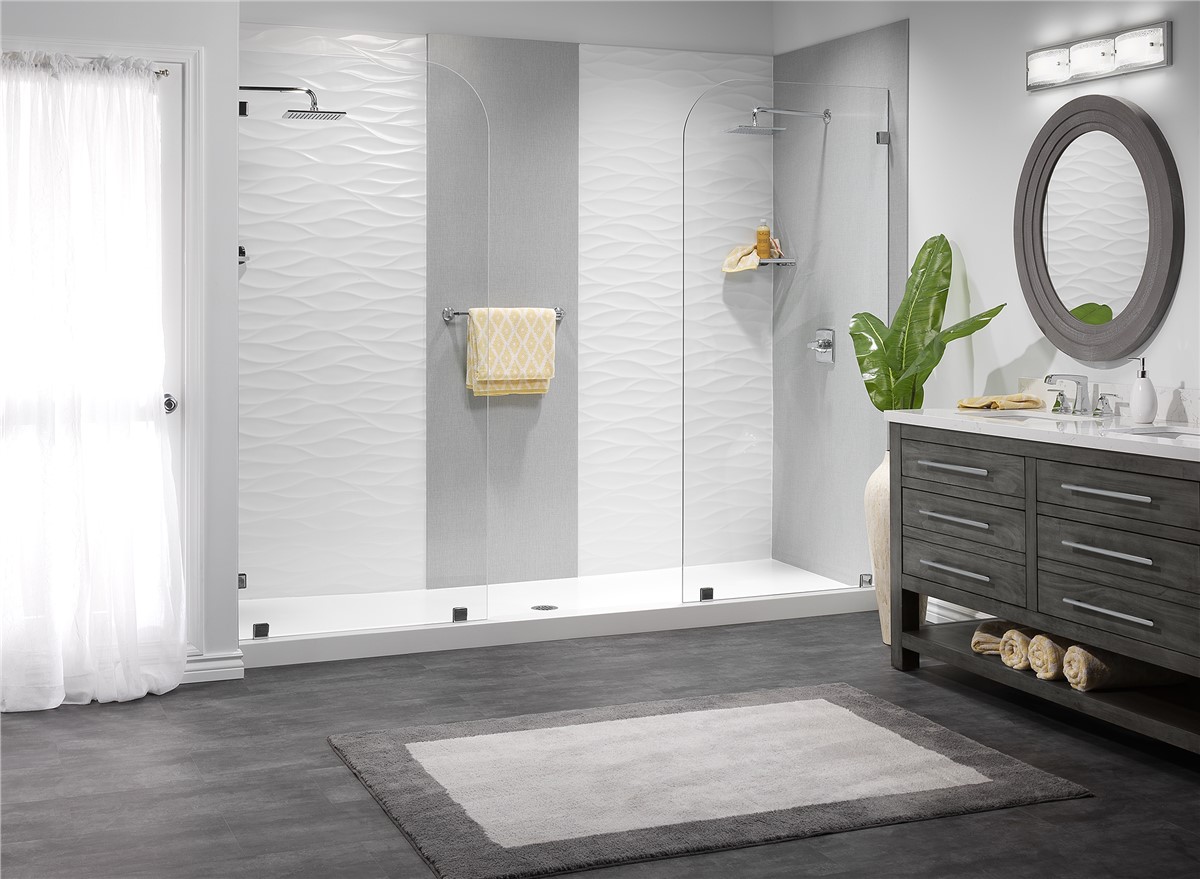
Bathroom conversions are becoming increasingly popular as homeowners seek to enhance the functionality and accessibility of their spaces. Whether you have a small, outdated bathroom or require modifications to accommodate mobility challenges, a bathroom conversion can transform your space into a practical and inviting oasis.
This comprehensive article will explore the benefits of bathroom conversions and provide valuable tips on creating a functional and accessible bathroom. From optimizing layout and storage solutions to incorporating universal design principles and selecting appropriate fixtures, we will guide you through the process of transforming your bathroom to meet your specific needs.
By considering the following factors and implementing the right design choices, you can create a bathroom that caters to your functional requirements, enhances your daily routines, and improves your overall quality of life.
Assessing Your Needs
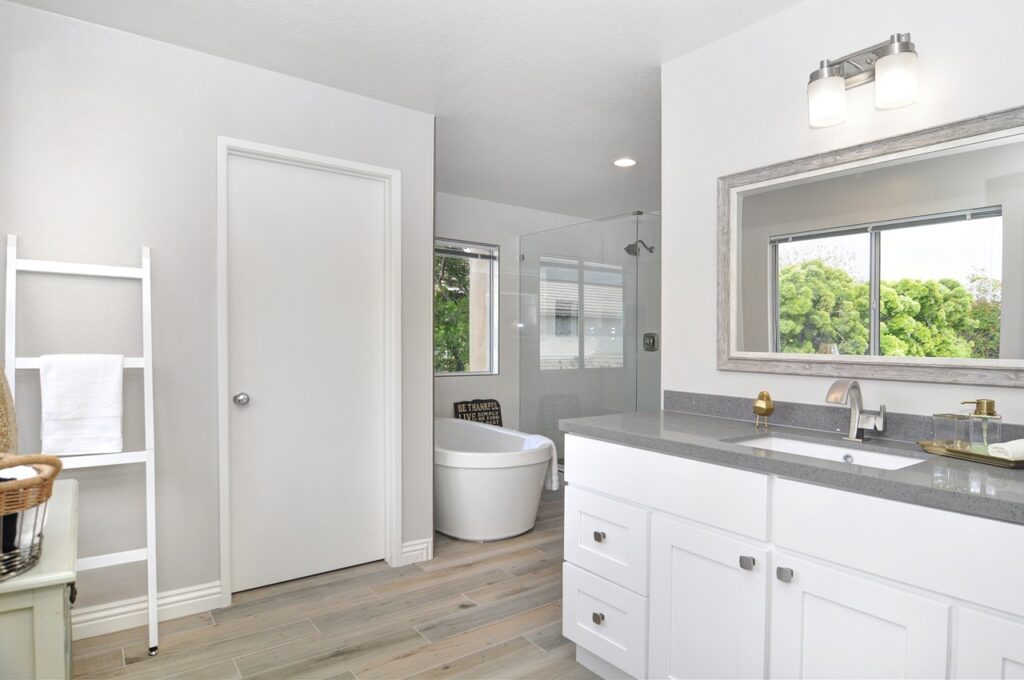
The first step in any bathroom conversion is to assess your needs and determine the goals you want to achieve with the project. Consider who will use the bathroom, their specific requirements, and any mobility challenges that must be addressed.
For instance, if you or a family member requires wheelchair accessibility, you must create wider doorways, install grab bars, and ensure adequate maneuvering space within the bathroom. On the other hand, if your primary goal is to maximize storage and organization in a small bathroom, you may prioritize space-saving solutions and efficient layouts. Understanding your needs will help you make informed decisions throughout the conversion process.
We recommend the professionals at US Remodeling Group for bathroom conversions and remodeling projects – they are experienced in creating functional and accessible bathrooms that meet all your needs.
Optimizing Layout and Space
The layout of your bathroom plays a crucial role in its functionality and accessibility. A well-planned layout can make a significant difference, especially in small or awkwardly shaped bathrooms. Consider the following tips for optimizing the layout and space:
- Open and unobstructed pathways ─ Ensure that pathways within the bathroom are wide enough to accommodate easy movement, particularly for individuals with mobility aids. Minimize obstructions, such as unnecessary furniture or decorative items, and prioritize clear pathways to essential bathroom fixtures.
- Efficient use of wall space ─ Maximize vertical space by incorporating wall-mounted storage solutions, such as shelves, cabinets, and towel racks. This frees up valuable floor space and provides easy access to frequently used items.
- Consider the “wet zone” ─ In wet areas, such as the shower or bathtub, use waterproof materials and consider barrier-free or roll-in shower options for improved accessibility. Non-slip flooring and strategically placed grab bars will enhance safety and convenience.
- Proper placement of fixtures ─ Position bathroom fixtures, such as the sink, toilet, and shower, in a way that allows for comfortable use and ease of movement. Consider the reach range and consider installing adjustable height fixtures to accommodate different users.
4 Universal Design Principles
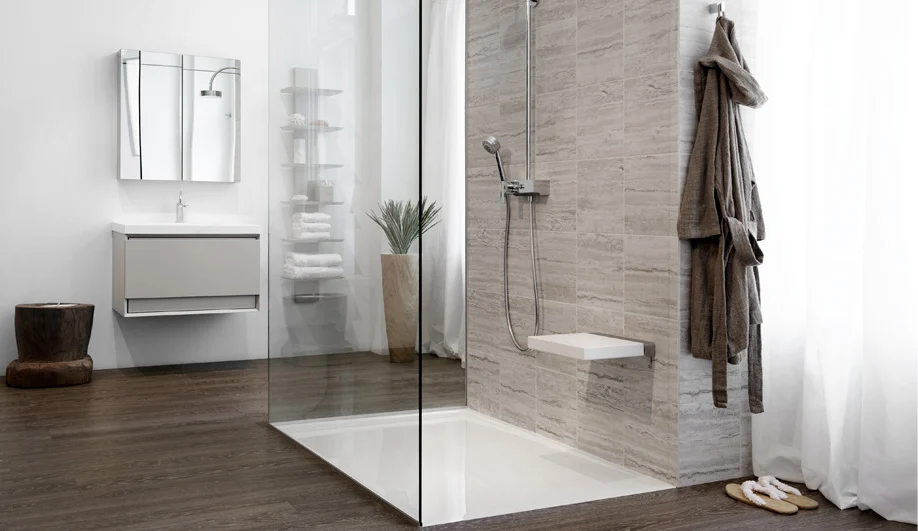
Incorporating universal design principles in your bathroom conversion ensures that the space is usable by people of all ages and abilities. The universal design focuses on creating environments that are accessible, safe, and comfortable for everyone. Consider the following elements when implementing universal design principles:
- Non-slip surfaces ─ Use slip-resistant flooring materials in the bathroom to minimize the risk of accidents, especially in wet areas. Textured tiles or non-slip mats can provide additional traction.
- Ample lighting ─ Install proper lighting throughout the bathroom to enhance visibility and reduce the risk of slips and falls. Use a combination of ambient, task, and accent lighting to ensure adequate illumination.
- Lever-style faucets and handles ─ Replace traditional knobs with lever-style faucets and handles, which are easier to operate for individuals with limited hand dexterity or strength.
- Reinforced walls for grab bars ─ Consider reinforcing the walls around the toilet, shower, and bathtub areas to provide structural support for grab bar installations. Properly installed grab bars offer stability and support, promoting independence and safety.
Fixture Selection
Choosing the right fixtures is essential for a functional and accessible bathroom. Consider the following factors when selecting fixtures:
- Toilet height and style ─ Opt for comfort-height toilets that are taller than standard toilets, making it easier to sit down and stand up. Wall-mounted or floor-mounted toilets can provide flexibility in terms of installation and maintenance.
- Walk-in or roll-in showers ─ Depending on your needs, consider installing walk-in showers with minimal or no threshold for easy access. Roll-in showers with sloped floors allow wheelchair users to enter the shower area effortlessly.
- Accessible sinks and vanities ─ Select sinks and vanities that offer ample knee clearance to accommodate wheelchair users. Wall-mounted or pedestal sinks can provide better accessibility compared to traditional vanity cabinets.
- Adjustable showerheads and handheld sprayers ─ Install showerheads with adjustable heights and handheld sprayers that can be easily manipulated for various users’ needs.
Safety and Accessibility Features
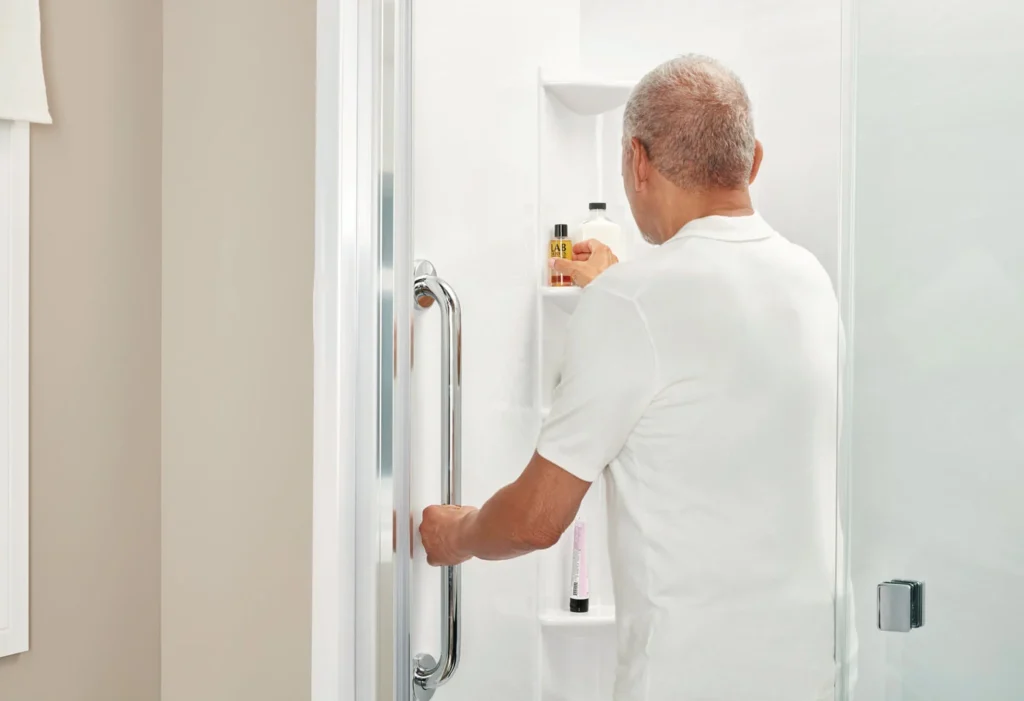
Enhancing safety and accessibility in your bathroom conversion is crucial to ensure a comfortable and secure space. Consider the following features:
- Grab bars ─ Install grab bars near the toilet, shower, and bathtub areas to provide stability and support during transfers and movements. Ensure they are securely anchored to the wall and meet ADA guidelines.
- Slip-resistant flooring ─ Choose flooring materials that offer slip resistance, even when wet. Textured tiles, non-slip mats, or specialty coatings can provide added safety.
- Adequate lighting ─ Ensure there is sufficient lighting throughout the bathroom, including task lighting near the vanity and shower area. Install light switches at accessible heights and consider motion-activated lights for added convenience.
- Temperature controls ─ Use anti-scald devices or thermostatic mixing valves to regulate water temperature and prevent accidental burns.
Conclusion
Transforming your bathroom into a functional and accessible space can greatly improve your daily routines and quality of life.
By assessing your needs, optimizing the layout, incorporating universal design principles, selecting appropriate fixtures, and enhancing safety and accessibility features, you can create a bathroom that meets your specific requirements.
Consult with professionals and consider local building codes and regulations to ensure compliance and proper installation.
A well-executed bathroom conversion will provide you with a space tailored to your needs, add value to your home, and accommodate changing circumstances in the future. Embrace the opportunity to create a bathroom that enhances your well-being and promotes independence for years to come.

