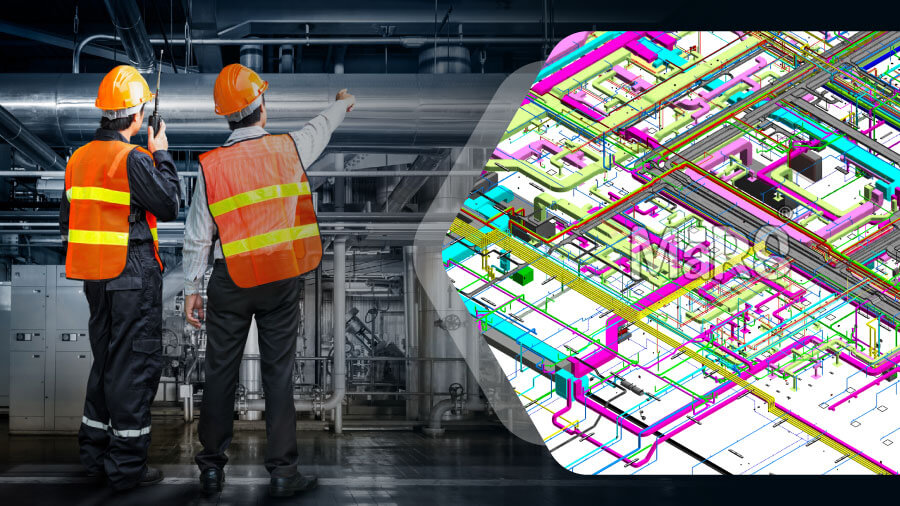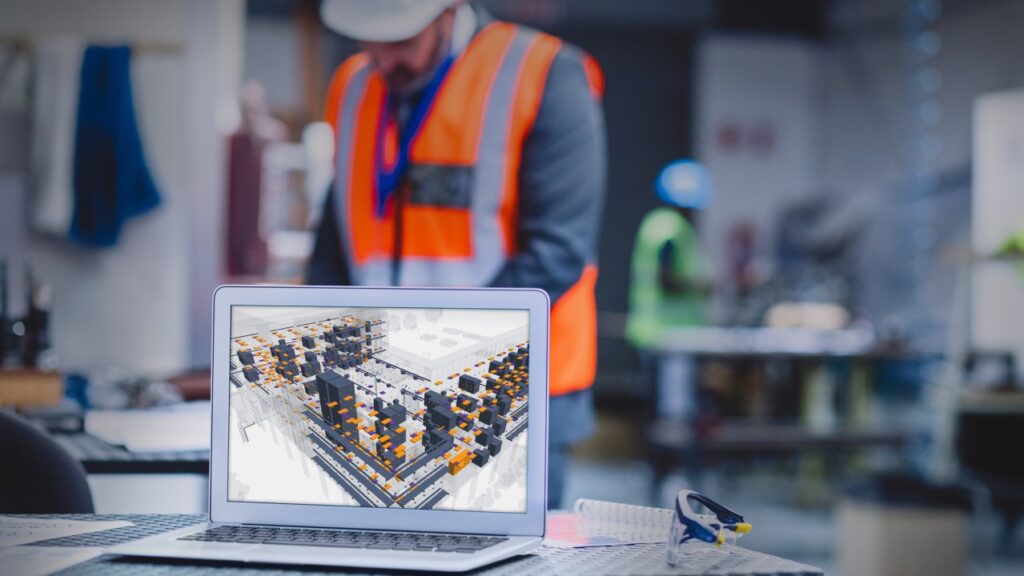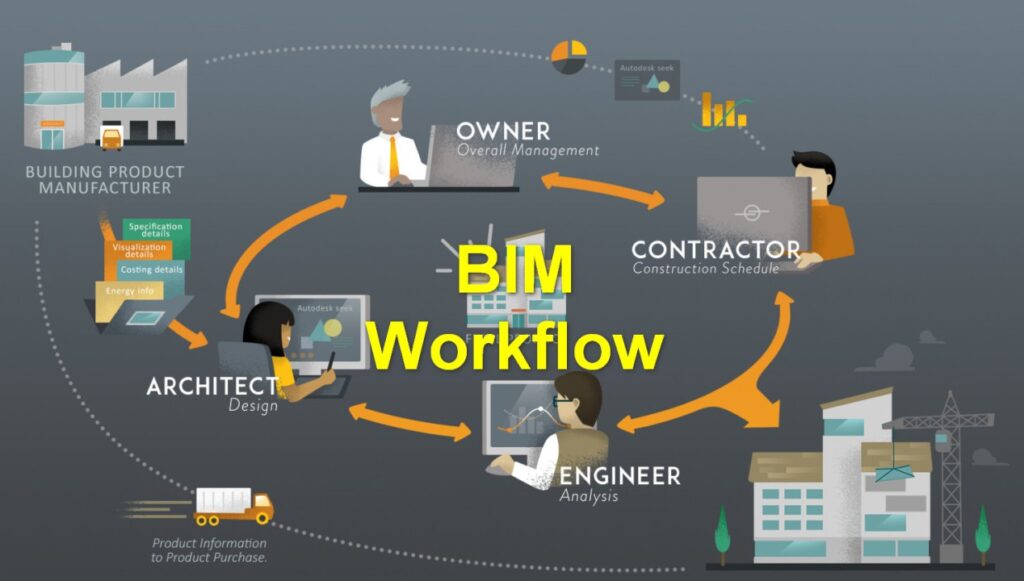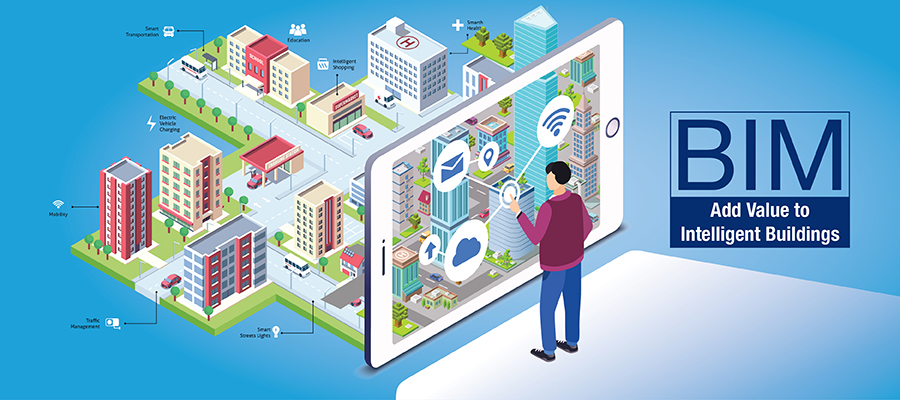Building Blocks of Success: Unveiling the Inner Workings of BIM

In the ever-evolving realm of modern construction, a profound transformation is underway, fueled by the seamless integration of cutting-edge technologies. This paradigm shift is redefining how we conceptualise, build, and oversee the life cycle of structures. At the forefront of this revolution stands Building Information Modeling (BIM), a transformative tool that has rapidly ascended to prominence.
In the following sections, we will embark on a journey through the nuanced landscape of BIM, peeling back its layers to uncover the core components that drive its efficacy. Crucially, we aim to demystify the intricate workings of BIM, answering the pivotal question of how BIM works.
Understanding the Essence of BIM

Building Information Modeling is more than just a software application; it’s a comprehensive process that involves the creation and management of digital representations of the physical and functional characteristics of a building. Unlike traditional 2D drawings, BIM provides a 3D model enriched with data that extends beyond mere geometry. This data encompasses information about materials, components, spatial relationships, and more.
The Core Components of BIM
3D Modeling:
At the heart of BIM lies its three-dimensional modelling capabilities. Architects and designers use BIM software to create a virtual representation of the building, including all its components and systems. This not only enhances visualisation but also facilitates better coordination among various stakeholders.
Data Integration:
BIM is not just about shapes and structures; it’s about information. Every element in the BIM model is associated with relevant data, such as material specifications, cost estimates, and performance characteristics. This data integration is crucial for informed decision-making throughout the project lifecycle.
Collaboration and Coordination:
BIM fosters collaboration among different disciplines involved in a construction project. Engineers, architects, contractors, and other stakeholders can work concurrently on the same model, ensuring seamless coordination and minimising conflicts that may arise during construction.
Simulation and Analysis:
BIM goes beyond static representation; it allows for dynamic simulations and analyses. For example, engineers can simulate the behaviour of a building under different environmental conditions, optimising energy efficiency and performance.
Document Management:
BIM serves as a centralised repository for project documentation. Changes made by one stakeholder are automatically reflected in the entire model, eliminating the risk of outdated information and reducing errors.
The Workflow of BIM: How Does BIM Work?

Now that we’ve established the key components of BIM, let’s walk through the typical workflow, shedding light on how BIM works in practice.
Project Initiation:
The BIM process begins with project initiation, where stakeholders define project goals, scope, and objectives. This phase sets the foundation for the BIM model, outlining the level of detail (LOD) and the information required.
Development of BIM Model:
Architects and designers create a 3D model using BIM software, incorporating all relevant information about building elements. This stage involves the collaboration of various disciplines to ensure a holistic representation.
Data Input and Integration:
As the model takes shape, data is inputted and integrated. This includes material specifications, cost data, maintenance schedules, and any other pertinent information. This integrated data forms the basis for informed decision-making.
Collaboration and Coordination:
With the model in place, stakeholders collaborate in real time. Any modifications made by one party are instantly reflected, promoting coordination and reducing the likelihood of clashes during construction.
Simulation and Analysis:
Engineers use BIM to simulate and analyse different aspects of the building, such as structural integrity, energy efficiency, and occupant comfort. This enables optimisation and identification of potential issues before construction commences.
Construction and Operation:
The BIM model continues to be a valuable asset during the construction phase. Contractors use it for accurate quantity take-offs, scheduling, and on-site coordination. Post-construction, the BIM model serves as a comprehensive facility management tool, aiding in maintenance and renovations.
Benefits of BIM: Enhancing Project Efficiency

The adoption of BIM brings forth a myriad of benefits that contribute to the overall success of a construction project. Some of these advantages include:
Improved Collaboration:
BIM fosters collaboration among project stakeholders, reducing the risk of miscommunication and ensuring everyone is on the same page.
Cost and Time Savings:
The ability to identify and address issues in the virtual environment before construction leads to cost savings and a more efficient construction timeline.
Enhanced Decision-Making:
Informed decision-making is facilitated by the wealth of data available in the BIM model, allowing stakeholders to make decisions that align with project goals and requirements.
Sustainability and Efficiency:
BIM enables the optimisation of building performance, contributing to sustainability goals by improving energy efficiency and resource utilisation.
Facility Management:
Post-construction, the BIM model becomes a valuable tool for facility management, aiding in maintenance, renovations, and overall building operations.
Conclusion
In conclusion, Building Information Modeling is a transformative approach that goes beyond traditional design and construction methods. The comprehensive integration of 3D modelling, data management, collaboration, and simulation makes BIM a powerful tool for enhancing project efficiency and success. As we continue to embrace technological advancements, BIM stands as a beacon, guiding the construction industry towards a future of innovation and excellence.
In answering the question of how BIM works, it becomes evident that BIM is not merely a software application but a holistic process that revolutionises the way we conceive, construct, and manage the built environment. As New Zealand continues to be at the forefront of progressive construction practices, the incorporation of BIM is a natural evolution toward more efficient, sustainable, and successful projects. As the construction industry in New Zealand continues to embrace BIM modelling services, it signifies a commitment to leveraging the full potential of this transformative tool, ensuring that projects are executed with precision, collaboration, and a keen eye on the future of construction practices.




