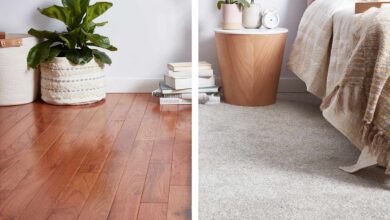Unseen Boundaries: Privacy and Openness in Modern Home Design
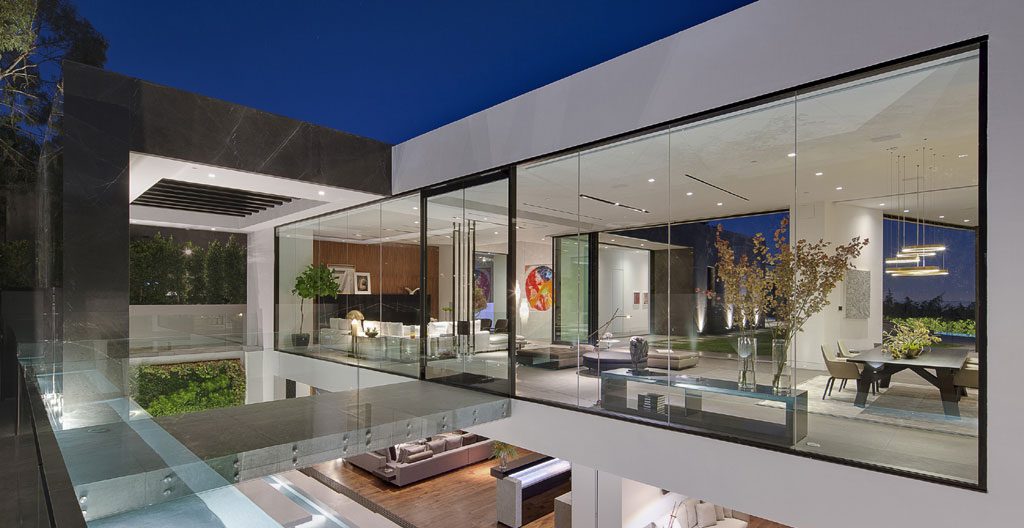
Modern home design, an architectural concept that began taking root in the 20th century, focuses on simplicity, functionality, and the marriage of indoor and outdoor spaces. Characterized by clean lines, large windows, and open floor plans, it seeks to create a harmony between human habitation and the surrounding natural environment. In the 21st century, modern home design has gained immense popularity due to its ability to cater to an increasingly diverse range of lifestyles, adapt to emerging technologies, and respond to the growing emphasis on sustainable living.
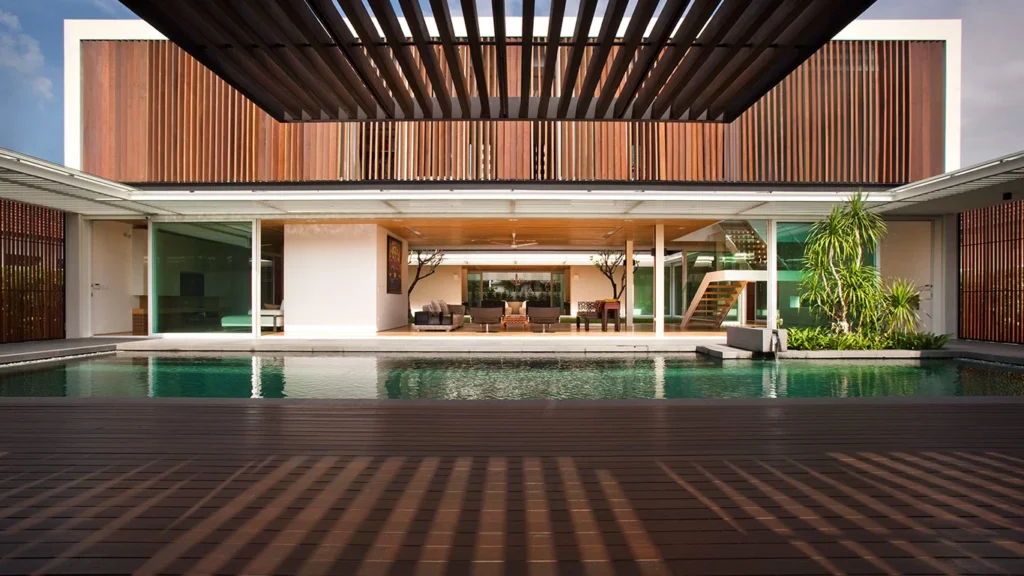
As our world grows increasingly interconnected, design styles and ideas seamlessly cross geographical boundaries, infusing homes with a fusion of cultural and societal aesthetics. The move towards minimalist design of homes emphasizes sustainability and conscious consumption and is recognized for its ready response to societal shifts and cultural dynamics.
In this fascinating milieu of design evolution, a central theme that resonates is the pursuit of balance between privacy and openness in home design. While open floor plans and expansive windows allow for increased light and a sense of space, they often come at the cost of privacy. However, as this article explores, there is a way to strike a harmonious balance, making homes that are sanctuaries of personal space while also being open to the wider world. Architects and designers today employ a variety of techniques and innovations to achieve this equilibrium, creating living spaces that cater to the needs of the modern individual.
Privacy in Home Design
Privacy in modern home design goes beyond seclusion. For example, modern architecture in Atlanta involves intelligently planned spaces that respect the need for individual solitude, rest, and focused work, while allowing easy communication. The constantly connected world we live in often blurs the lines between our public and personal lives, emphasizing the need for private spaces within homes.
This can be achieved through various design and architectural strategies like adding solid walls in key areas or the use of room dividers and screens to separate certain sections of the home. The strategic placement of windows and curtains can also control the levels of exposure to the outside world.
Incorporating technology enhances privacy, such as how smart glass can transition from transparent to opaque with the touch of a button, offering privacy on demand. Soundproofing materials can be used to create quiet zones, ensuring disturbances from other parts of the home or outside noise do not intrude into these spaces. These modern solutions enable homeowners to adapt the level of privacy according to their needs, hence balancing seclusion and openness. Through such measures, homes become more than just living spaces – they evolve into nurturing environments that cater to a range of human needs and moods.
Openness in Home Design
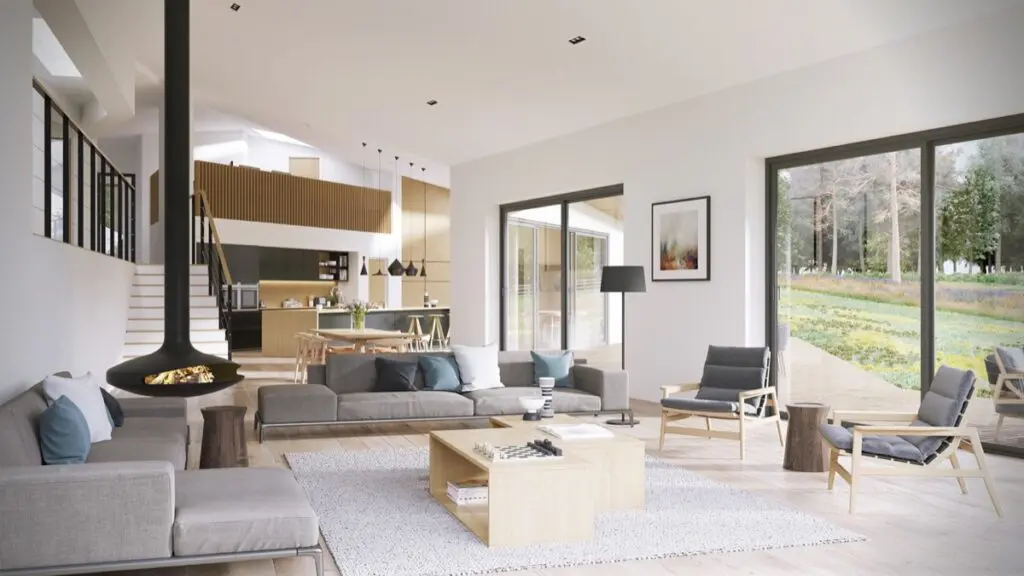
Openness in home design encapsulates a sense of freedom, flow, and connectivity within the living environment. It’s all about breaking down barriers, both literally and metaphorically, to create spaces that are inviting, inclusive, and full of natural light. Modern home design, as seen on HGTV, embraces this openness, which often manifests in the form of open floor plans, large windows, and a seamless connection between indoor and outdoor spaces.
Open floor plans are characterized by fewer walls, allowing different functions – such as cooking, dining, and relaxing – to occur within a single shared space. This openness promotes a sense of unity, making homes feel larger and more welcoming. Large windows allow ample natural light to flood the space, enhancing its aesthetic appeal and creating an energetic atmosphere. The integration of indoor and outdoor spaces further extends the openness, offering residents the joy of engaging with nature from the comfort of their home. Openness in home design, therefore, isn’t merely an architectural concept. It’s a philosophy that promotes shared experiences, connectivity, and a harmonious relationship with the natural world – all elements that contribute to a happy, vibrant home environment.
Merging Privacy and Openness
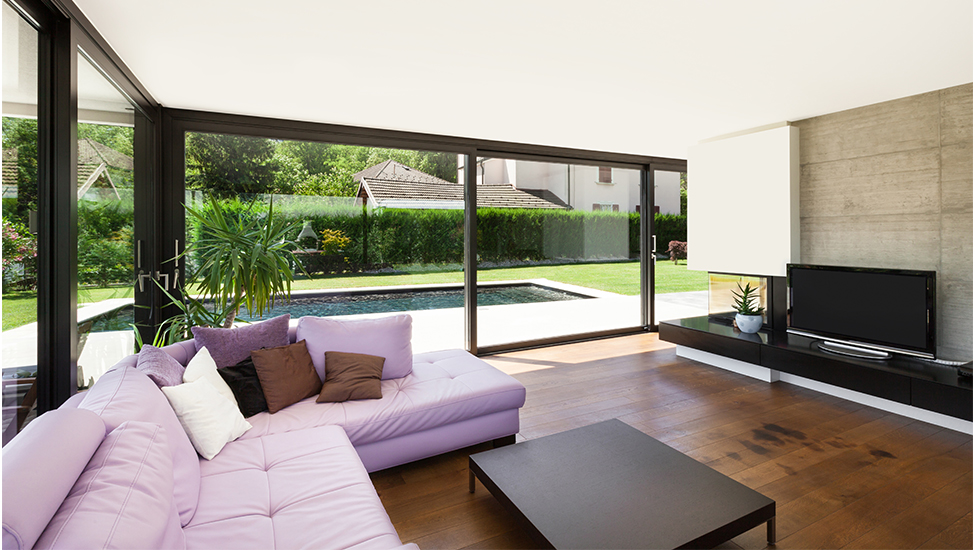
Smart use of architectural elements like partitions, sliding doors, or even bookcases can help define spaces within an open floor plan, offering privacy without sacrificing the sense of openness. Technological solutions, such as soundproofing or smart glass, can also be integrated to offer on-demand privacy. Equally important is the placement and size of windows – large windows can invite openness and light, but with thoughtful placement and the use of window treatments, they can also contribute to privacy. Striking this balance is about creating a versatile living environment that can adapt to the fluctuating needs and moods of its inhabitants, fostering a sense of well-being.
Striking a balance between privacy and openness in home design requires careful thought, innovative design solutions, and often, a touch of creativity. This balance creates a living space that simultaneously encourages social interaction and allows for individual seclusion when desired. The synergy between openness and privacy creates an aesthetic coherence that significantly impacts the comfort, functionality, and overall livability of a home.
Achieving a balance between privacy and openness in modern home design represents an intriguing intersection of architectural ingenuity, technology, and human needs. This delicate equilibrium creates a living space that can adapt and evolve with us, catering to our changing lifestyles and preferences. As you continue to redefine your living spaces in the future, this blend of privacy and openness will undoubtedly remain a vital component, helping to create homes that are not just dwellings, but personalized sanctuaries of comfort and joy.

